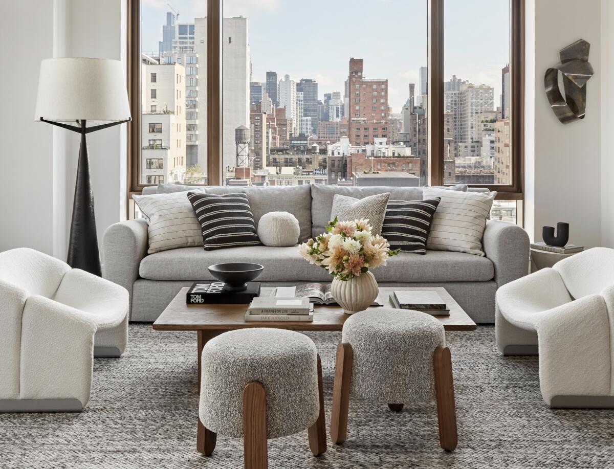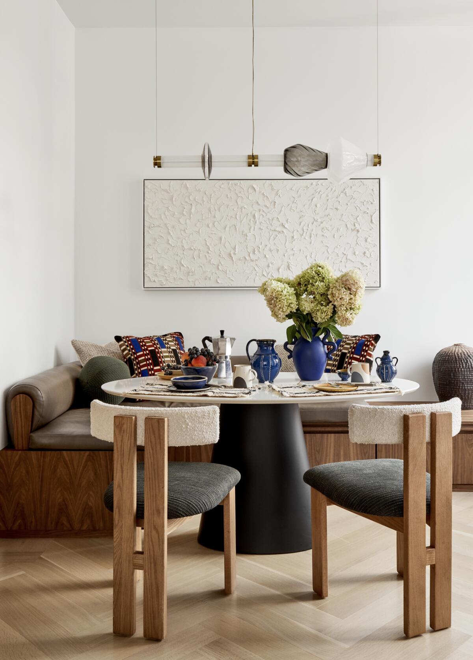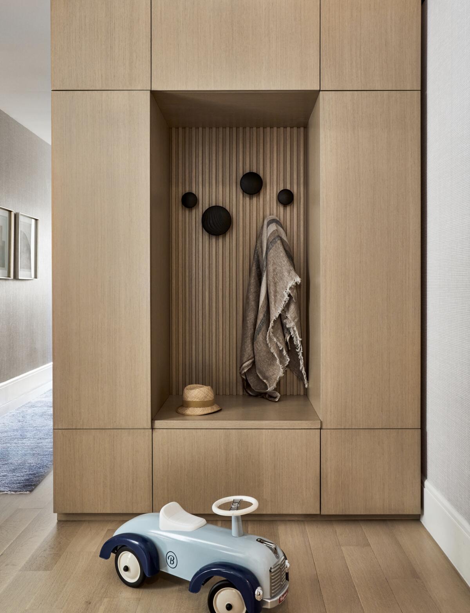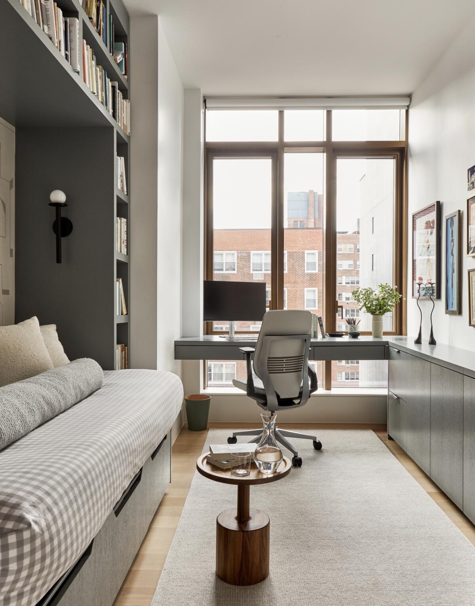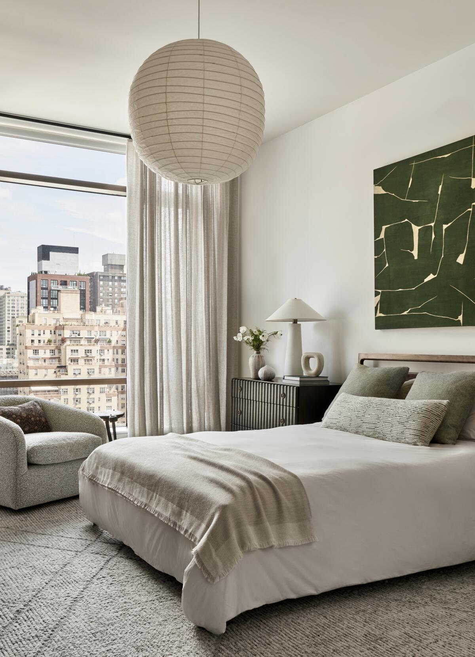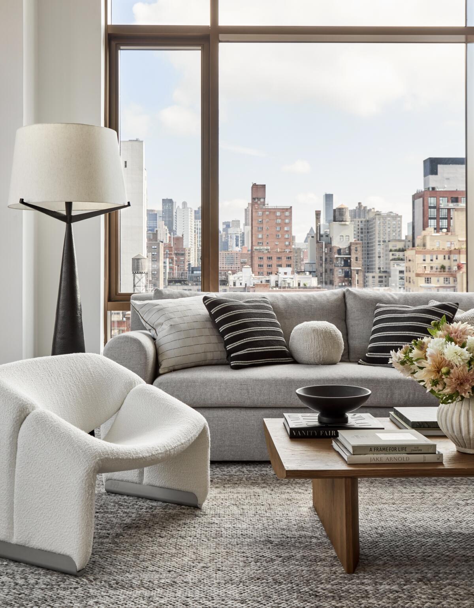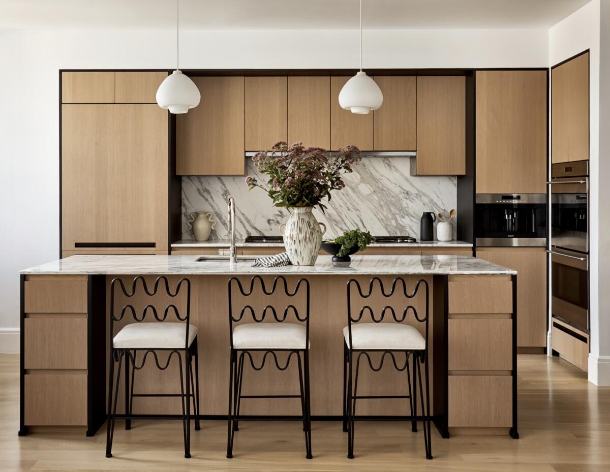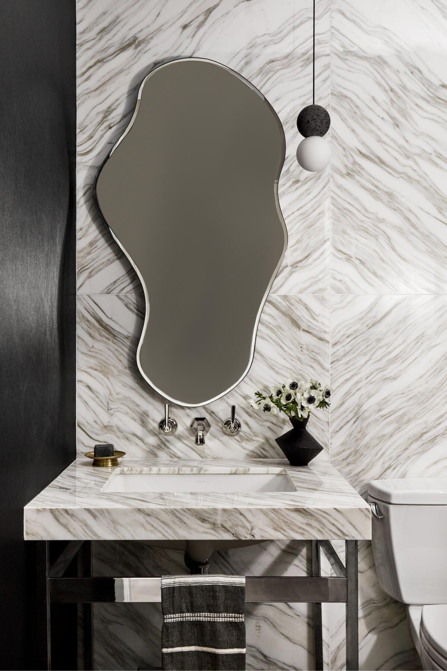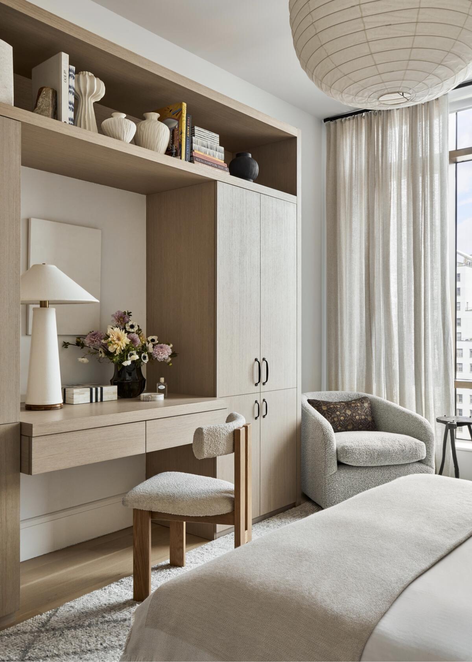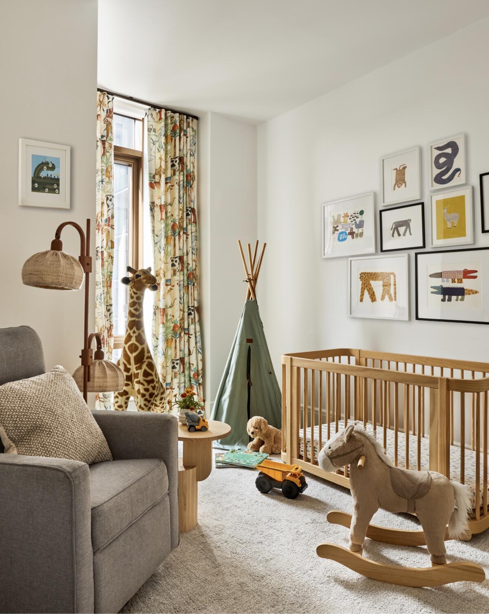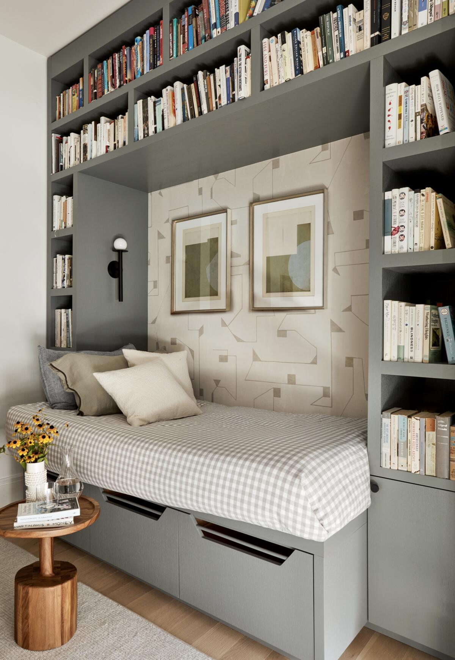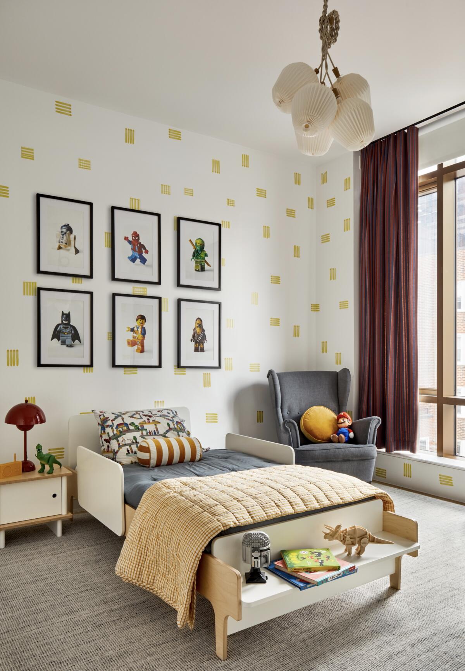Start building your dream
Timeless Design, Modern Living: A Gramercy Story
31 March 2025
Project Inspiration
With a deep appreciation for craftsmanship and a passion for storytelling through design, Ryann Swan Hackett brings her signature blend of bespoke elements, vintage accents, and curated palettes to every project.
In this Gramercy apartment transformation, Ryann Swan Design artfully balances function and beauty, creating a refined yet family-friendly space that seamlessly integrates personalized details, custom millwork, and statement lighting—featuring Gabriel Scott’s Luna Kaleido Chandelier. The result is a thoughtfully designed home that reflects the family’s lifestyle while maintaining an elevated aesthetic.
Can you share a bit about your background, design philosophy, and what inspires your work?
Ryann Swan Hackett established her design firm, Ryann Swan Design, after more than a decade of experience in residential and hospitality design. By seamlessly blending bespoke furniture and lighting, vintage elements along with thoughtfully curated palettes, Ryann crafts environments that are uniquely tailored to each client, prioritizing both comfort and originality. Equipped with a degree from Parsons School of Design in New York City, Ryann has overseen large-scale projects across the United States. Her portfolio includes private residences, restaurants, offices, iconic hotels, and more. Ryann resides in Greenwich, CT with her husband and three sons.
At Ryann Swan Design, we believe in crafting bespoke experiences for each of our clients. Every project we undertake is a reflection of our clients’ unique needs and desires, filtered through our lens of design expertise. We leverage a vast network of trade partners and artisans to ensure that every element of our designs tells a story and adds character to the space.
Our approach is collaborative, working closely with clients, acting as their advocates in the design process and ensuring translating their vision into reality. Through mood boards, renderings, floor plan development, architectural detailing and a meticulous attention to detail, we bring our clients’ dreams to life. At Ryann Swan Design, design is more than just a service — it's a partnership built on trust, creativity, and a shared love of beauty.
What was the vision and brief for this project, and what made it unique?
Transforming a spacious 2,600-square-foot Gramercy apartment into an abode that supports the dynamic lifestyle of a growing family of four requires meticulous planning and creative design. The family tapped Ryann Swan Hackett of Ryann Swan Design to create a dynamic and thoughtfully designed space amid the city’s skyline. “The clients purchased the apartment during the pandemic when their two boys were toddlers and infants, and they quickly began to outgrow their space once monster trucks and gross motor play became a part of daily life,” says Hackett. “They have a great amount of space, but it was not designed with a family in mind, so we focused quite a bit on creating millwork that provided functional storage and helped their spaces feel less cluttered.”
With an apartment of grand proportions, Ryann Swan Design tested its design skills by implementing a limited color palette and bright lighting. This choice helped connect the home, balancing the multifunctional needs imposed by the family’s lifestyle—the great room, designed for versatility, uniting the kitchen, living and dining areas. Sturdy furniture defined its edges, while the open center adapted seamlessly to activities from winter play to family meals. Drawing on the couple’s travels, the design showcased their treasured finds as curated displays throughout the home.
Which Gabriel Scott pieces did you select, and what drew you to these designs for this space?
We selected the Luna Kaleido Chandelier to feature over a customized banquette. I loved the linear nature of the light and having the ability to incorporate different glass textures and opacities for visual interest.
Did you customise any of the pieces to align with the project’s aesthetic or functional needs? If so, could you tell us more about the process?
Yes, not to suck up but the Gabriel Scott team was wonderful to work with in selecting the pieces. We popped into Soho and viewed the glass in person and were able to come up with a combination that was perfect.
How do you approach lighting in your projects, and how did Gabriel Scott’s designs enhance the atmosphere of this space?
For us, lighting is the most important part of any project. We explain to our clients that lighting exists at eye level so it’s the first thing you experience when walking into a space. Bonus that it’s out of reach from small hands and pets, so making an investment feels safer.
What challenges did you face during this project, and how did you overcome them?
A key challenge of the project was seamlessly integrating custom millwork without needing a major renovation. This required meticulous planning to accommodate existing HVAC systems, align finishes with the preexisting millwork, and precisely incorporate electrical needs. The result was millwork that enhanced the home’s functionality with valuable storage solutions and elevated each space with a thoughtful, cohesive design.
How did your client’s vision influence the design decisions, particularly when selecting and customising lighting?
The client was fabulous and really let me run with the lighting design. We had showed a few options for the dining pendant and it was a no brainer for everyone that the GS light was the perfect selection.
What was the most rewarding or exciting part of designing this project?
We loved watching the apartment come to life from a stark space to a family home that was a true reflection of the family.
Are there any hidden details or personal touches in this project that hold special meaning for you or the client?
The clients are both well traveled and well read so we carved out a specialized niche in a pint sized guest room to house their extensive collection of books as well as a feature a gallery wall with art collected from various travels. I love making custom moments for my clients to enjoy.
Credits
Designer: Ryann Swan Design
Photographer: Rikki Snyder
Project Name & Location: Gramercy NYC

